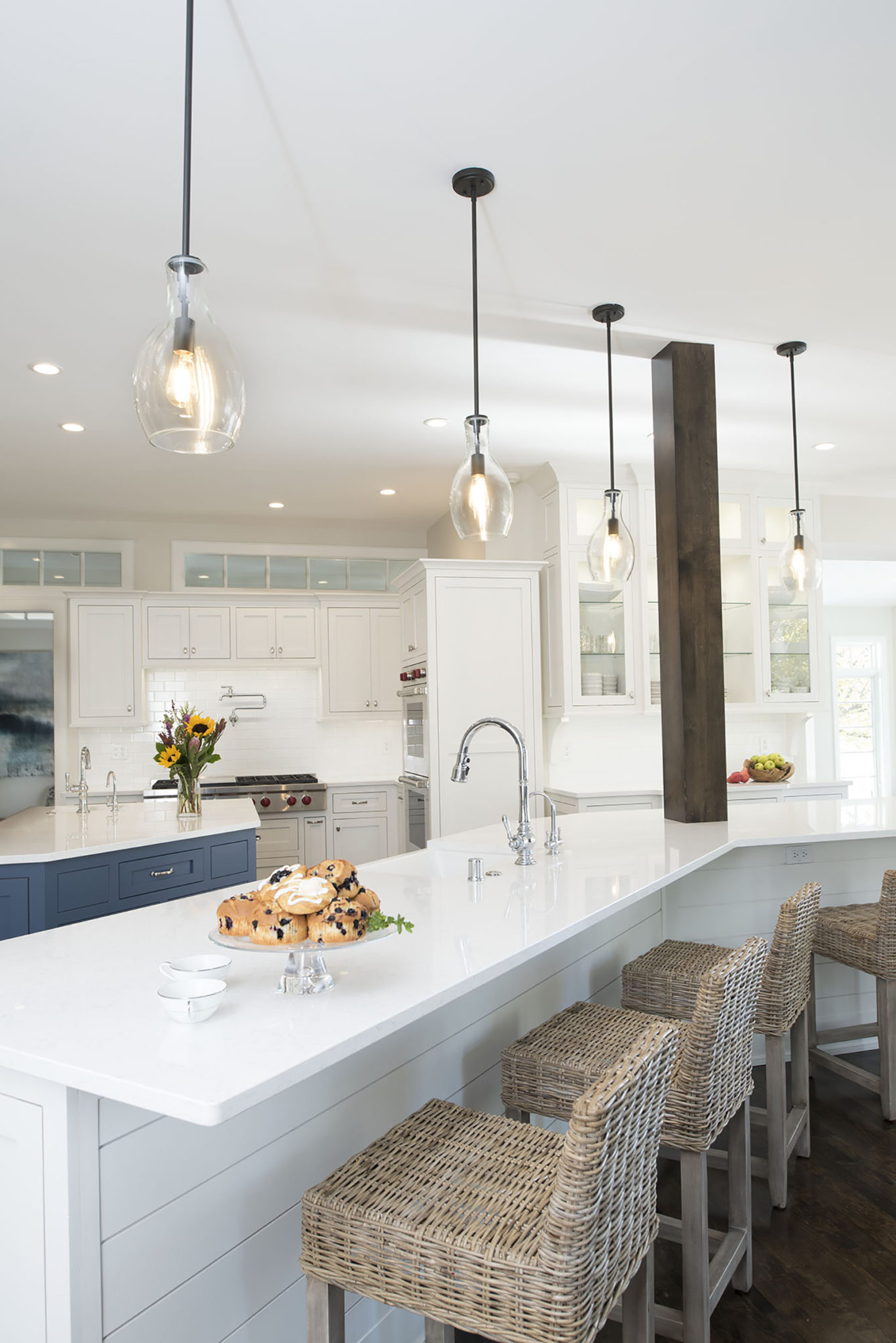Lake Country Home
Lake House Renovation


414-967-1992 | suzan@suzanjdesigns.com
Suzan Wemlinger, Interior Designer
Inspired, curated, crafted. We take the pieces to your puzzle and create your story.